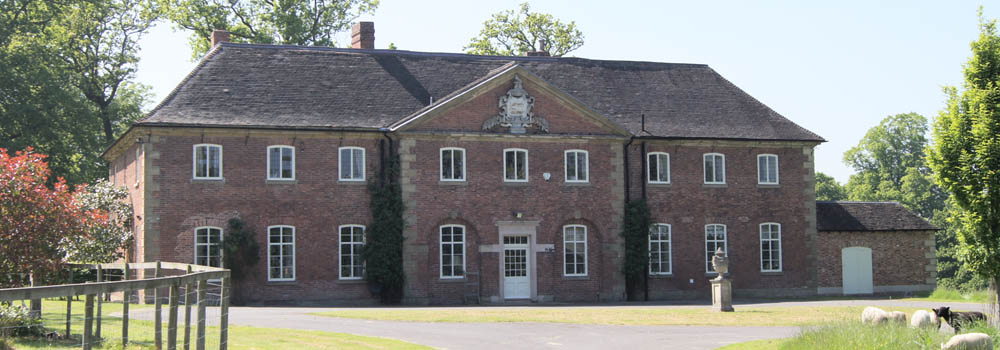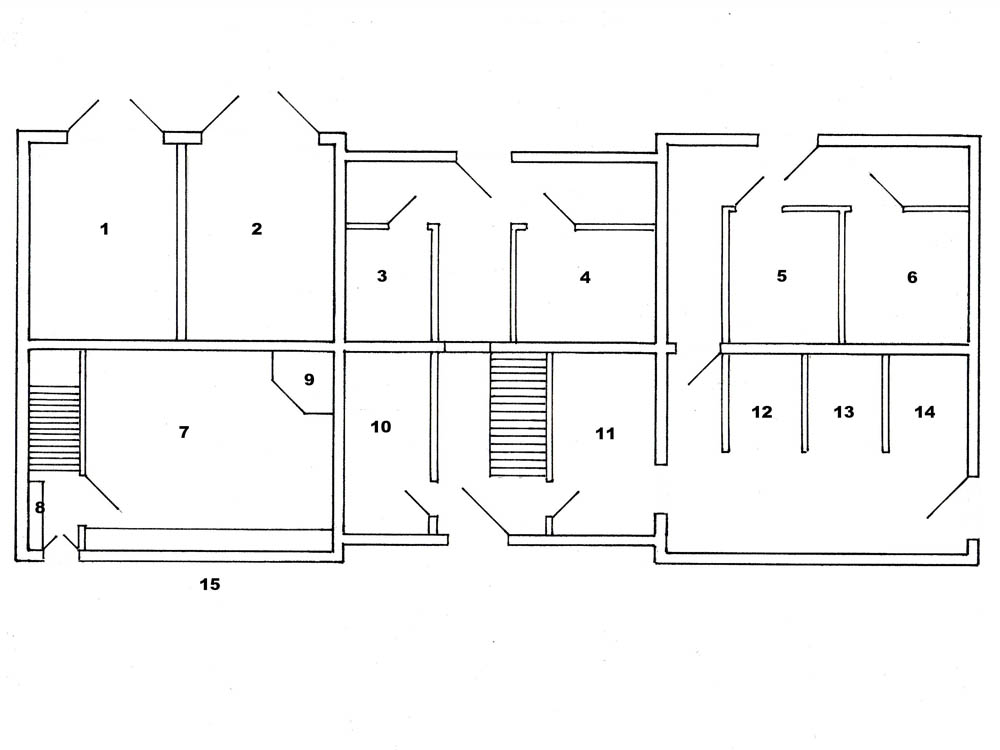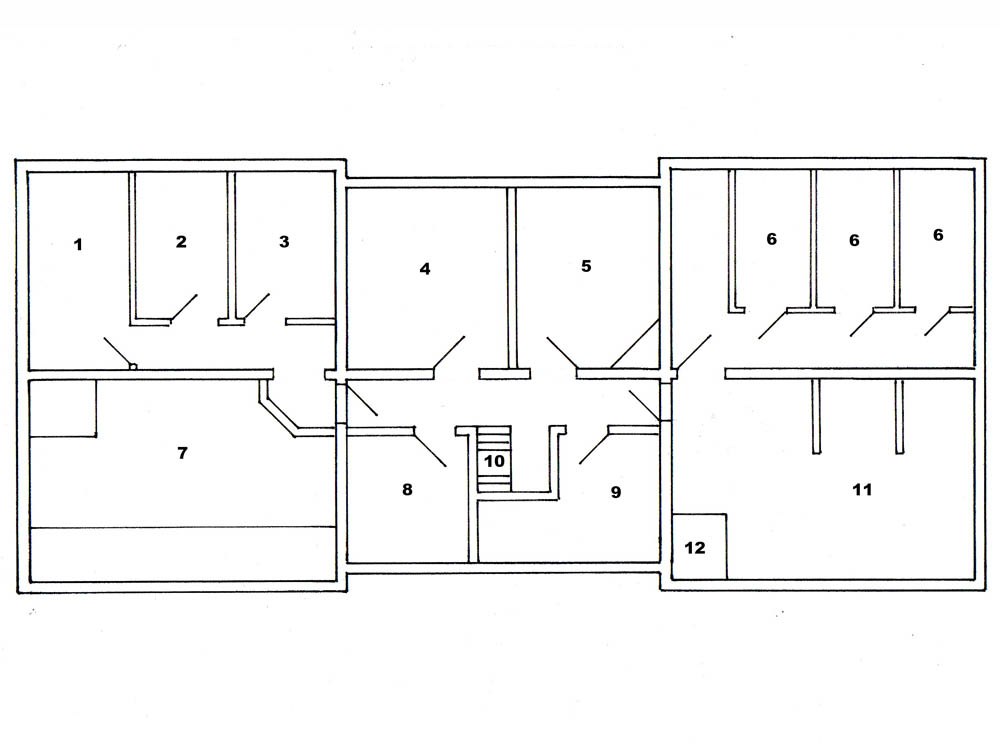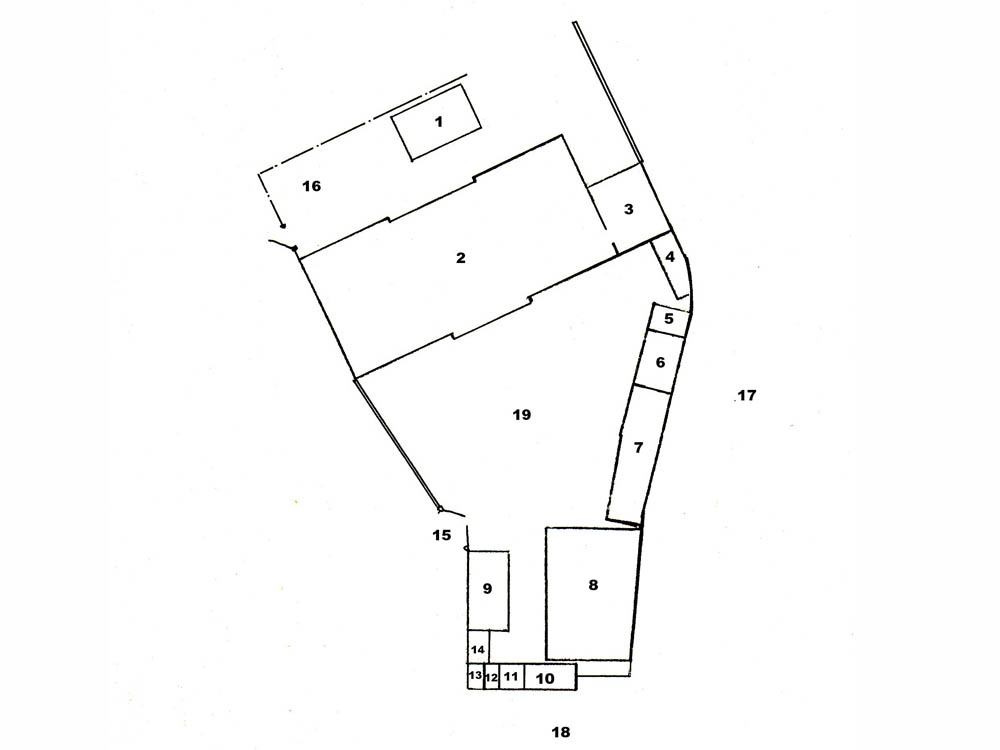Georgian horse stables

Acknowledgement: Mike Guy
The stable block was built c1722 the same time as the original West Coppice house and remains as a house today. To call it specifically the stables is untrue because it also housed the laundry and accommodation for the outside servants.
Ground floor plan of the stables c1900

Acknowledgement: Mike Guy
1 - Coach House, housed generator during war.
2 - Coach house, also garage for Rolls Royce.
3 - Loose Box
4 - Loose Box
5 - Loose Box
6 - Loose Box
7 - Laundry
8 - Water Tank and Hand Pump.
9 - Water Boiler
10 - Storage
11 - Tack Room
12 - Horse Standing.
13 - Horse Standing.
14 - Horse Standing.
15 - Well
The coach house (1) was the larger of the two. It housed the generator that supplied electricity to the house and stables during the war time occupation and was later used as storage. After the fire was used as a workshop for mechanical repairs and welding.
Coach house (2) was just big enough for a coach and later was the garage for the estates Rolls Royce, driven by the chauffeur Mr James who lived in one of the estate houses at the Sheinton end of the road. When no one lived at the hall it was used for the estate van. This vehicle was used at the gardens to deliver the produce and for collecting materials for repairs on the estate.
Loose Boxes (3,4,5,6) were for single horses free standing. The uprights were cast iron with wood between to the height of 4 ft, then 2ft of cast iron railings on the top, all the cast iron was manufactured at the Coalbrookdale Iron Works. They were later used as storage.
The Laundry (7) was the only section of the stables that upstairs and down were allowed no access to the rest of the building. When you entered the double door access there on your left was a large lead lined water tank dug into the floor, over which, fixed to the wall stood a very large manual water pump. Lead pipes took the water into a large tank in the rafters of the building, which in turn supplied the boiler and taps in the laundry. In front of you were the stairs to the upper floor drying, ironing and airing room. At the far end of this room was a large cast iron fireplace which was used to heat the iron for ironing. To your right was the doorway into the washing room. The right hand wall had lead-lined sinks down its full length. The far wall was dominated by a large range with a huge boiler in the corner. The boiler was copper lined with a large brass tap that was turned with a metal bar. It was too high to see into access was by a small ladder.
The whole of these two rooms were whitewashed in dark blue.
A small storage room (10) was at the bottom of the stairs. The wall dividing the room from the hallway was of wattle, horsehair and plaster. Opposite the door across the hall was the door to the tack room. This room had the walls lined with pine boards. Above was a long thick board with wooden pegs sticking out. These were to hang the bridles and harnesse. On the opposite wall were four cast iron saddle racks the tops of which had been enamelled to make them smooth. At the end of the room was a fireplace (one of only a few in the whole building). Hanging from the ceiling was a brass contraption for cleaning the tack, which had 4 leather covered hooks on the bottom. The shaft could be lower and secured at different heights from about 6ft down to about 4 ft.
The last room downstairs was tied standing for three horses, each divided by a wooden partition.
Upstairs were the accommodation for the live in outdoor staff, such as coachman, grooms and stable lads (certainly no women). Also housed upstairs was the estate Agents office. This had on one wall a cast iron range, which had moulded into the ironwork the words “The Coalbrookdale Co, Supplied by Beddoes and Son, Ironbridge”.
All of the upstairs rooms were unused after the demolition of the Hall as the demolishion explosion blew in all the leaded windows that faced the blast. The windows were covered over with asbestos, which was not removed until after the fire of Boxing Day 1984. The fire demolished two-thirds of the roof. When this fell in it took out the inner floors. Later when the building was repaired, new windows were installed and the upstairs was made into the main carpentry workshop (Laundry drying room), with the others for an office and storage.
First floor plan of the stables c1900

Acknowledgement: Mike Guy
1 - Head Footman’s Room
2 - Under Footman
3 - Under Footman
4 - Grooms Quarters
5 - Agents Office
6 - Stable Lads Quarters
7 - Drying and Ironing Room
8 -
9 -
10 - Stairs to Bell Tower and Clock
11 - Fodder and Hay Store
12 - Toilet
The stable yard

Acknowledgement: Mike Guy
1 - Saw Shed, erected by the army for repairs to vehicles, contained work pit.
2 - Stable block
3 - Saw Shed, 1900’s used to be open yard where manure from the stables was kept.
4 - Dog Kennels.
5 - Lean-to storage shed.
6 - Building containing the gas holder, gas made from carbide & water was stored here.
7 - Low lean-to tile, open front, storage of fuel and logs.
8 - Barn, in the 1900’s No 7 joined to No10.
9 - Tractor shed.
10 - Outdoor pantry, contained settle and hanging for game birds, settle was covered in sand to lay out the pheasant eggs till they were ready for the broody hens.
11 - Storage
12 - Passage
13 - Toilet
14 - Toilet built in the 1960’s for the estate workers.
15 - Main entrance to yard.
16 - Yard with cast iron railings round for horses.
17 - Main drive to front of house.
18 - Buildings which were connected to the house demolished.
19 - Drying yard, there was a large grass area for drying from the laundry.



