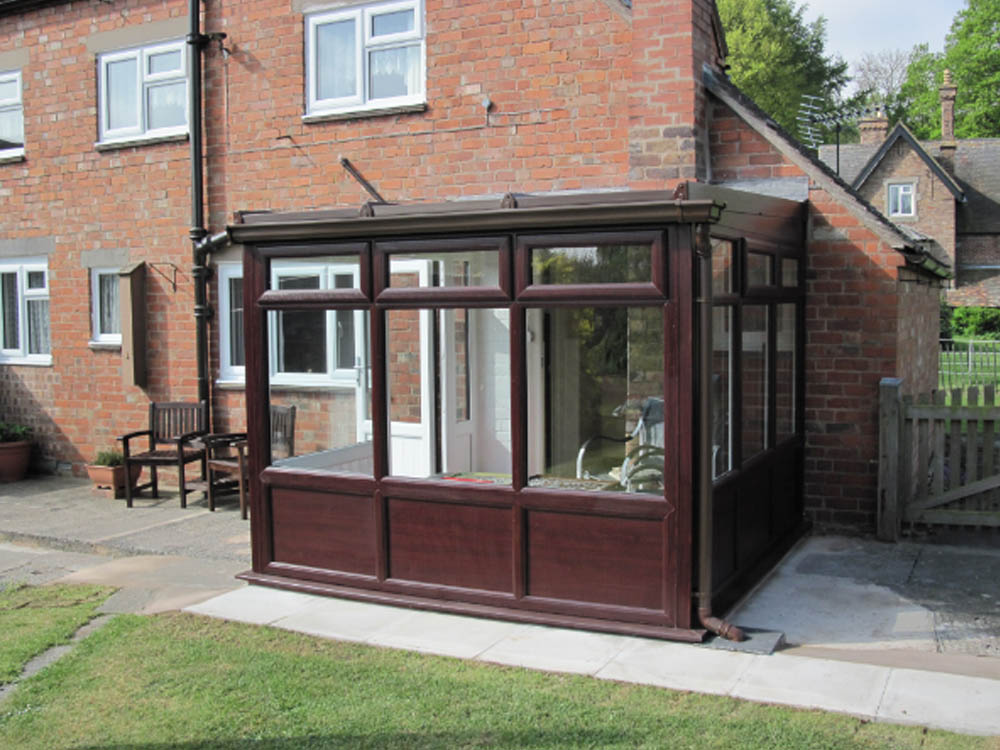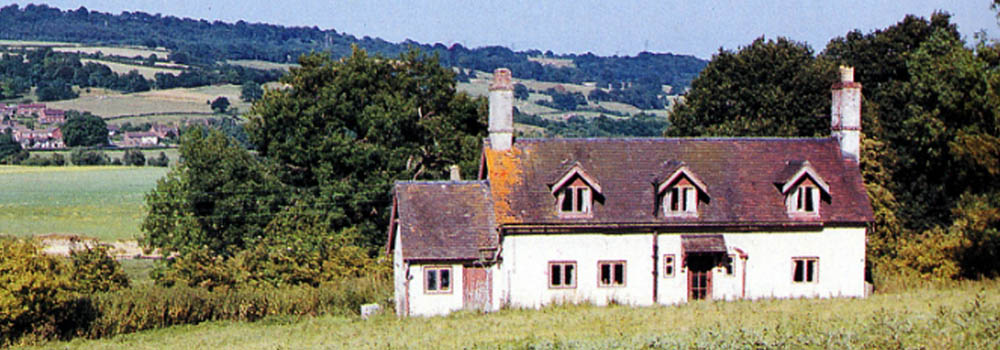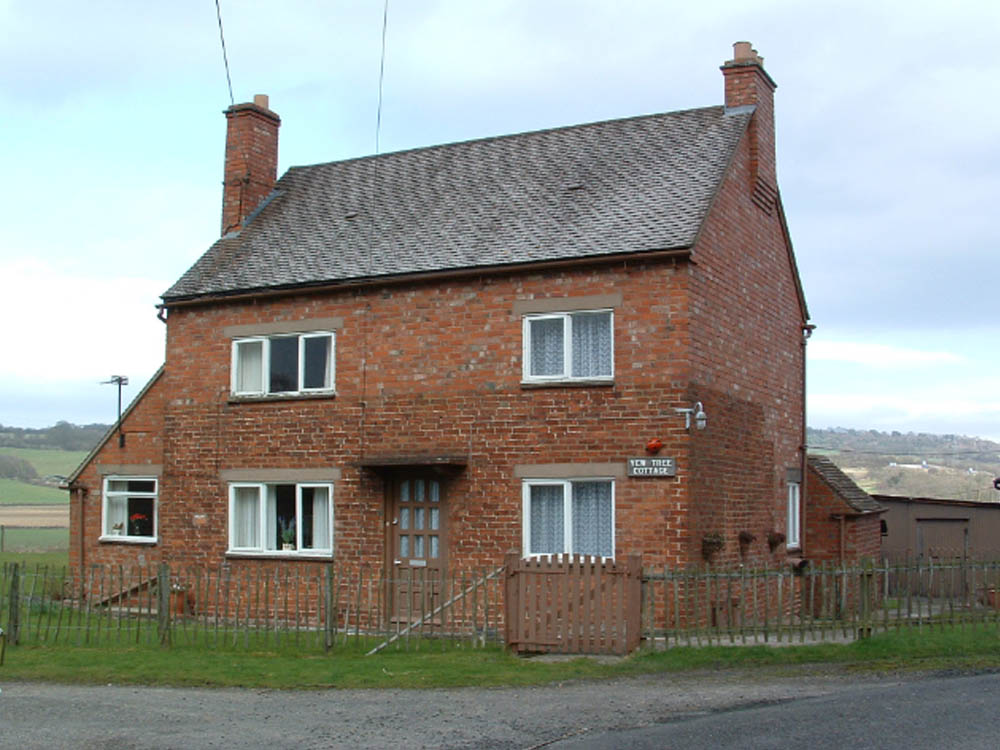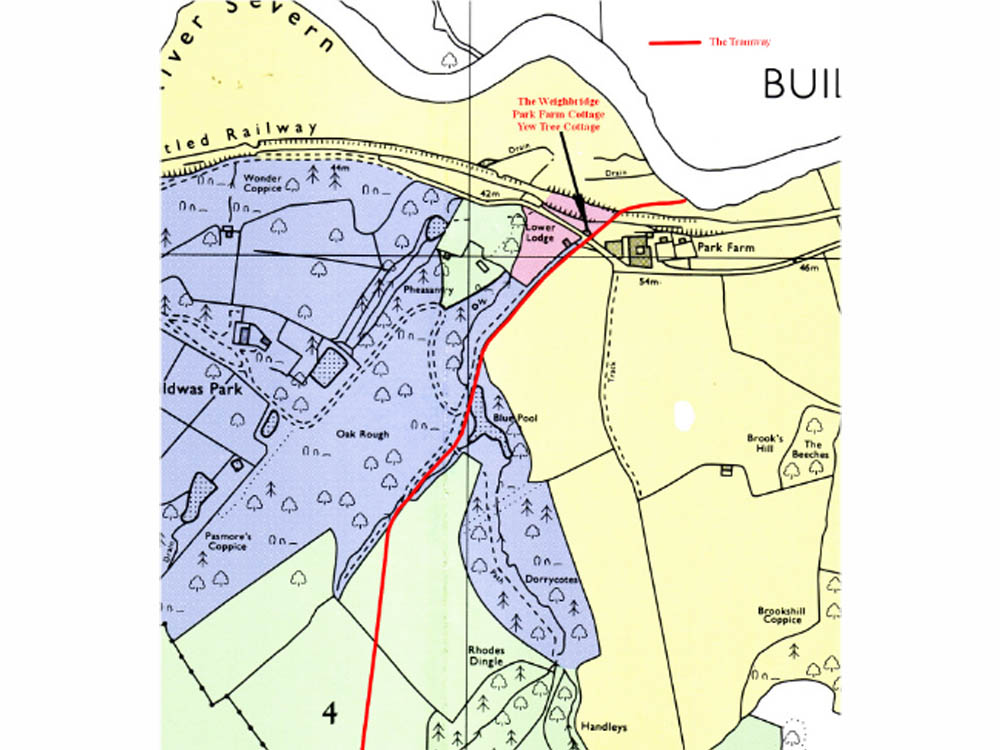Occupants
1881 - Edward Edwards (40) and Mary Edwards (33), son Thomas (4), daughters Alice (6) and Emma (2).
Mr and Mrs Atkins - 1 daughter
Mr and Mrs. Watkins - 1 daughter
Charlie and Kathleen Hewlett, son Colin, moved to Ironbridge. (Mr. Hewletts forebears owned Lawless Cross, the name being mentioned on a cast iron tablet above the porch door at Buildwas Church.
Pete and Gladys Morris, son Ian, daughter Janet, moved to 76 Buildwas Road.
Empty two years.
Charles and May Perks (worked at the Power Station, originating from Burton-on-Trent), son Colin, mother-in-law May Bryant, moved to Aqueduct, Telford.
Michael and Margaret Guy
We are the current residents (2024). I had always been told by Mr and Mrs Bayliss that if ever I got married they would find us a house. If one was not empty, at the time they would consider building one.
When we decided to get married, the keepers was empty after the last keeper left (Stan Booth) and we were offered the cottage. I said yes only if most of the trees were cut down around it and the house could be turned completely round. The only window that looked over the river was at the top of the stairs so to look out of this you had to stand on tip toe. The other windows looked toward the grass bank of the front garden. When you stood in the kitchen, living room and front room, all you could see was a grass bank which made the rooms very dark, so I asked if we could put windows in the side facing the Wrekin - making the house lighter and at least have a view out of the windows, to all this the agent (Mr. Evans) agreed. We started by cutting down most of the trees that were closest to the cottage this improved the outlook straight away.
Before we got anywhere near improvements to the building Mr Evans asked if we would stop doing anything else to the property. When I asked why he just said “trust me it’s for the best”. We waited for about a month when Mr Evans finally came and told us that Charlie Perks that lived in Park Farm Cottage was about to leave. When he did, would we like this cottage instead? We jumped at the chance as it was a better house, better garden and had a perfect view.
After Mr Perks left (he died on 2nd March 1992), we were given the keys to see what work needed to be done. It was mostly just decorating, but the wiring needed rewiring completely so this was done by the then MEB (Midland Electricity Board). As the electrician finished wiring a room in the day we would paint and decorate it at night, the whole job taking just under two weeks. We moved in six months after we were married (the day before Charles and Diana).
In the living room the heating and cooking was on an old enameled Alico range. This was removed in July 71, before Mr Perks moved in, replacing it with a tiled grate and back boiler and this in turn was later replaced by another ion 27th August 1989.
The wooden windows that had been in the house were now starting to get to a state of no repair, so I was given permission to replace them all. Pops and myself started the replacement on the 24th July 1988, at our cost not the estates in 22nd January 2011.
Just before the estate was sold, the tiles on the roof of the cottage and lean to kitchen had started to split in half with help from the frost, and this made being outside dangerous, as half tiles could slide off at any time. It was agreed that they should be replaced and in March 1993 the whole roof was re-lathed and re-tiled.
Fire at the cottage
It was on the 9th Febraury 1995 that we had a chimney fire. The living room fire had once been an open inglenook that had been filled in this made the chimney very wide, the Soot had built up and no matter how many times it was swept, the soot was never removed to a safe quantity. Conseqentially, it set on fire. The fire brigade arrived just as the smoke started to come through the chimney wall into the built in wardrobes (mortar had disintegrated). They came to the conclusion that the large oak beam that was the lintel for the original fireplace was on fire in the wall, so the suggestion was to rip it out. This idea was soon dismissed by me, as to do so would bring down the chimney breast in the bedroom above. My suggestion was to cut a hole in the chimney breast in the bedroom and attack the fire from there. Hundreds of buckets of burning soot were thrown out of the bedroom window onto the lawn below.
After the fire was out, the only room that was not fire damaged was the kitchen, which is where we lived and slept for the next month. The damage to the inside wall was repaired by the estate, and they decided that due to the bricks of the chimney being so fragile, they decided to have it lined on 13th March 1995. A rubber tube was inserted from the fire grate to the pot and inflated. The surrounding void in the chimney was filled with tufa concrete and when this dried, the tube was deflated leaving one perfectly smooth safe chimney.

Acknowledgement: Mike Guy
New conservatory
The last major repair was the removal of the old wooden conservatory with a new larger upvc one on 20th April 2011.
Mike Guy
Buildwas Park



